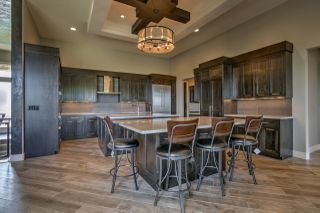Is Using an Interior Designer Right For You?
When a builder and interior designer work together from the beginning, you get a home that is worth looking at, and that is just what happened at our Lee Douglas Interior’s homes for the Inspiration Tour 2014.
Using an interior Designer at the start of a home building process used to be considered a luxury, but now for our builder partners we are “part of the package”. Designers can look at the plan when it is on paper, and work with the home owner to determine how the house is going to live. They can make critical alterations before they become expensive changes. In addition, good builders build and execute and hire designers to choose the materials and permanent features with the homeowner. Wouldn’t you rather have your builder on site and managing the project vs shopping with you at a tile or window store?
Designers can alert you to trends and the possibilities of good design, but what is good design? Good design is what works for the homeowner and every project should be different. There are so many good trends to talk about, but we’re starting out with two that we get a ton of questions about. These may seem disjointed but hang in there with me.
Kitchens 
![]()
The kitchen is the heart of the home. Whether you want them there or not your family and friends are going to hang out while you cook and prepare. Isn’t it time we stopped the madness and made the kitchen an adequate space where you can cook and be with your friends as they sip their wine? Designing a kitchen by creating boundaries, no cross zones, and divisions that are invisible to your guests keeps everyone happy. Yes you can entertain while cooking and it can be one of the best looking rooms in the house by mixing woods, metals, lighting, ceiling treatments etc. More kitchens are also including a door to a hidden space that looks just like another cabinet. This definitely keeps them out of your business! What’s behind there is what works for you. Just think of the possibilities, a pantry, a prep kitchen, appliance storage, wine storage, a coffee bar, a desk for meal planning, let your imagination go- it’s no longer just what the plan says, it’s what you want it to be.

The kitchen is the heart of the home. Whether you want them there or not your family and friends are going to hang out while you cook and prepare. Isn’t it time we stopped the madness and made the kitchen an adequate space where you can cook and be with your friends as they sip their wine? Designing a kitchen by creating boundaries, no cross zones, and divisions that are invisible to your guests keeps everyone happy. Yes you can entertain while cooking and it can be one of the best looking rooms in the house by mixing woods, metals, lighting, ceiling treatments etc. More kitchens are also including a door to a hidden space that looks just like another cabinet. This definitely keeps them out of your business! What’s behind there is what works for you. Just think of the possibilities, a pantry, a prep kitchen, appliance storage, wine storage, a coffee bar, a desk for meal planning, let your imagination go- it’s no longer just what the plan says, it’s what you want it to be.
Floor transitions
You know why streets have lines painted on them? Because people generally like to go by the rules, and stay within the lines. Think of that analogy when planning your flooring breaks. So many floors to fall in love with- great woods, tiles, concrete etc. but sorry folks you need to pick just a few and plan effectively. A good designer will make sure when you walk into a home, the flooring invites you, and you see beyond the entry. If you walk into a house and there is a tiny entry that is tiled with an abrupt break to carpet, people will linger in that entry as if they are jailed. Make the flooring tell the story of how the house flows-
You know why streets have lines painted on them? Because people generally like to go by the rules, and stay within the lines. Think of that analogy when planning your flooring breaks. So many floors to fall in love with- great woods, tiles, concrete etc. but sorry folks you need to pick just a few and plan effectively. A good designer will make sure when you walk into a home, the flooring invites you, and you see beyond the entry. If you walk into a house and there is a tiny entry that is tiled with an abrupt break to carpet, people will linger in that entry as if they are jailed. Make the flooring tell the story of how the house flows-
keep lines open and visual breaks smooth and transitional. Think of it this way... Follow the yellow brick road to an amazing kitchen, you’ll thank us.
